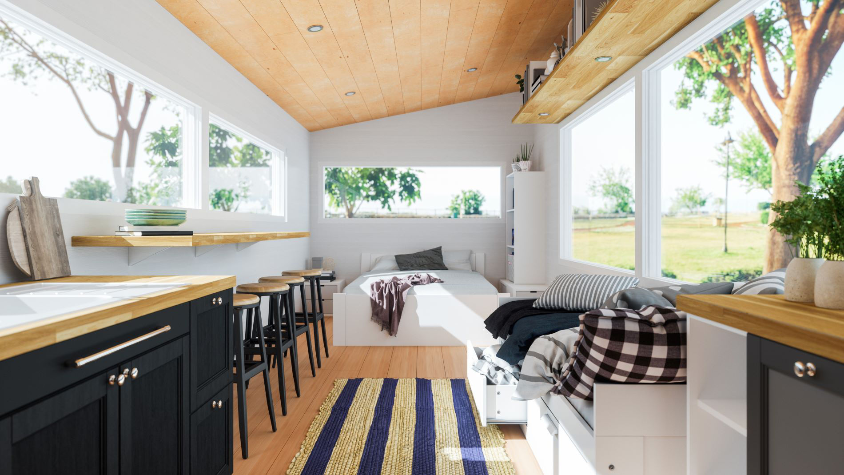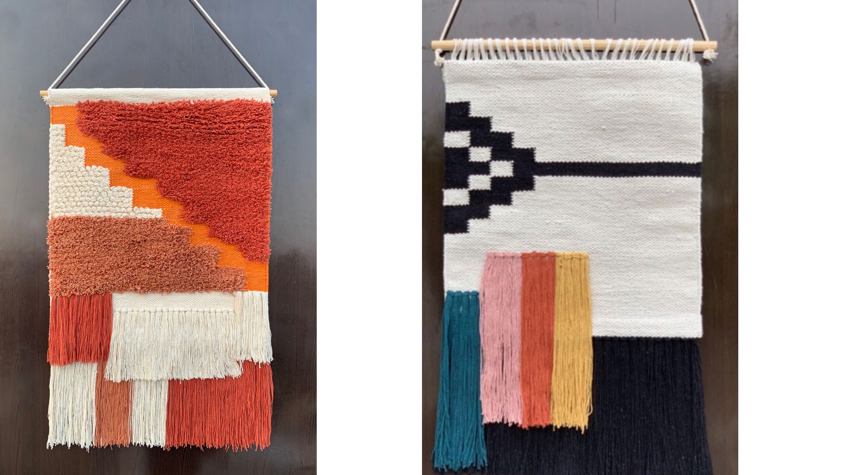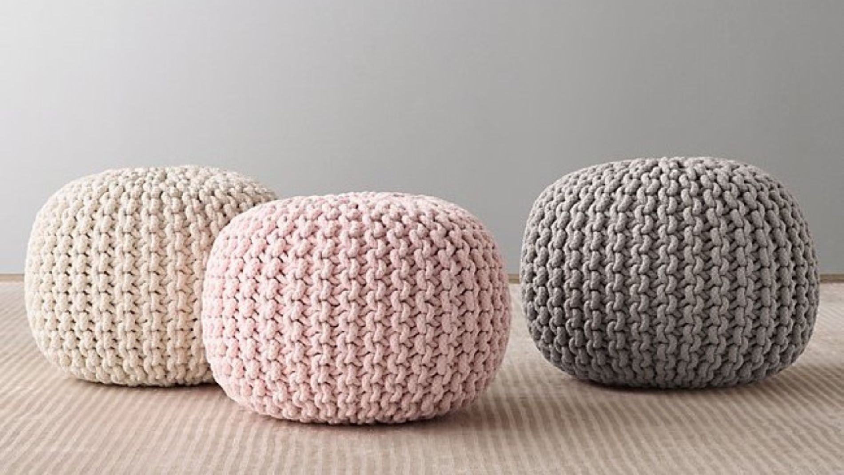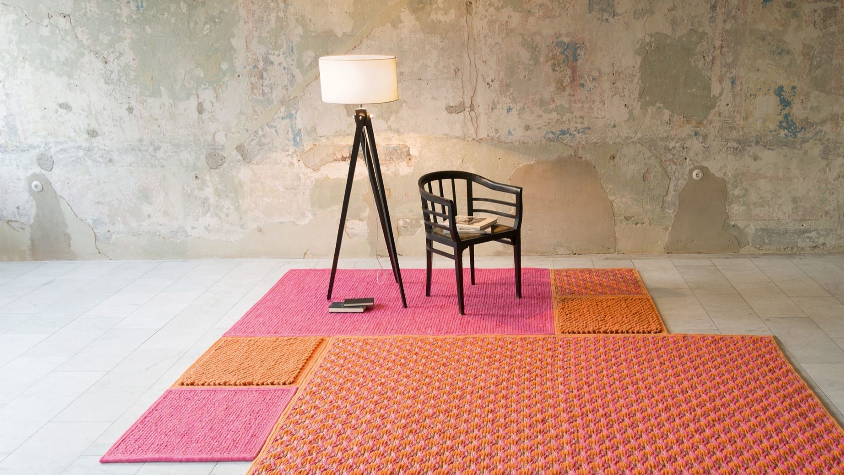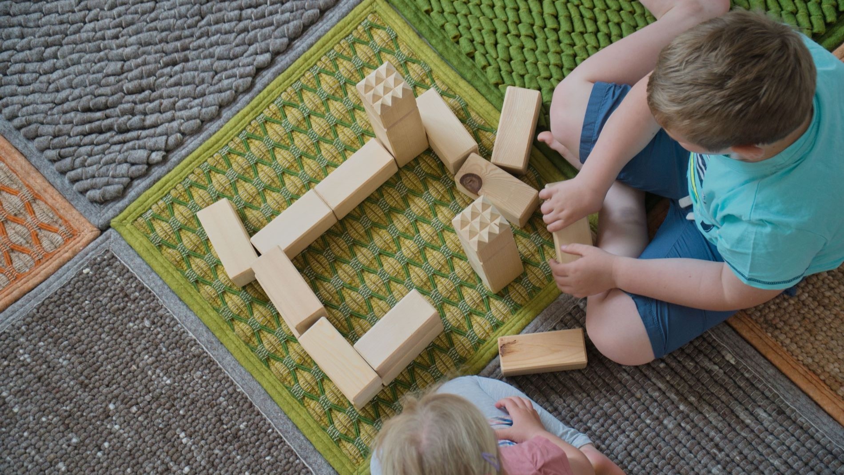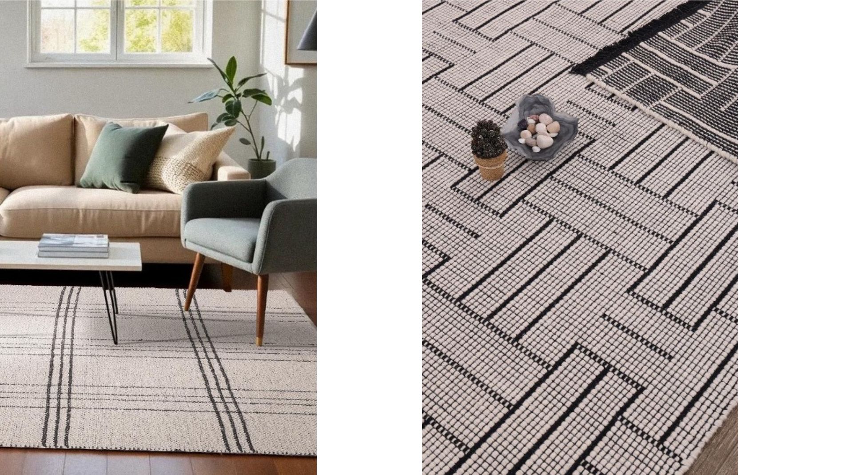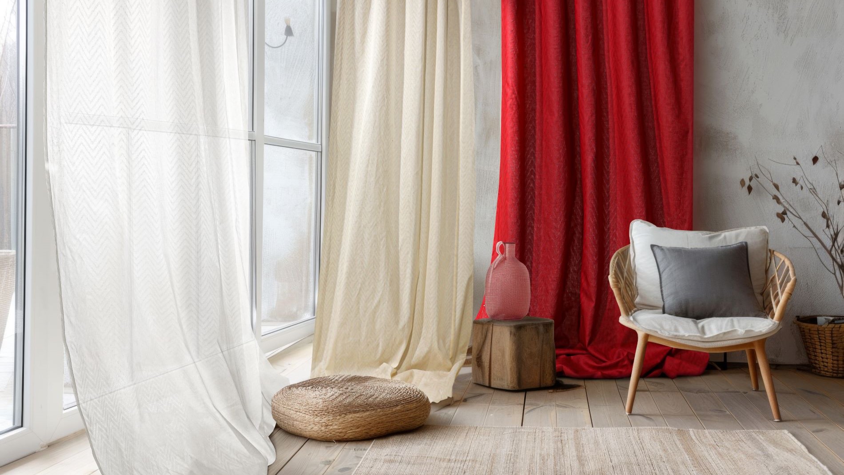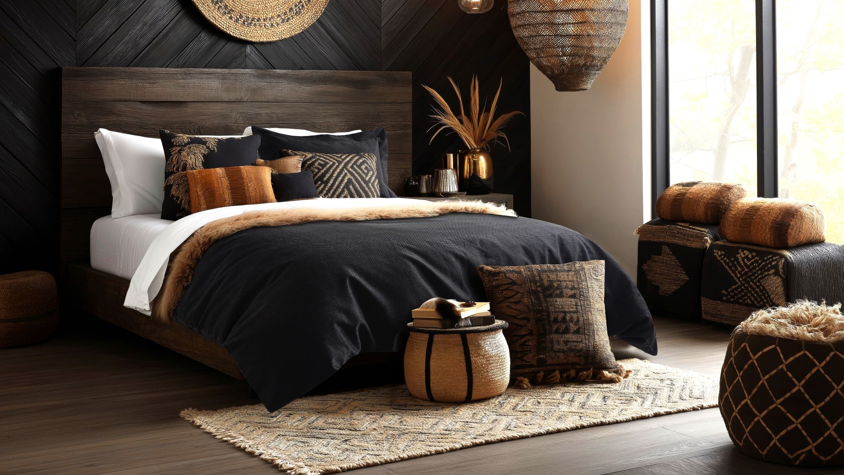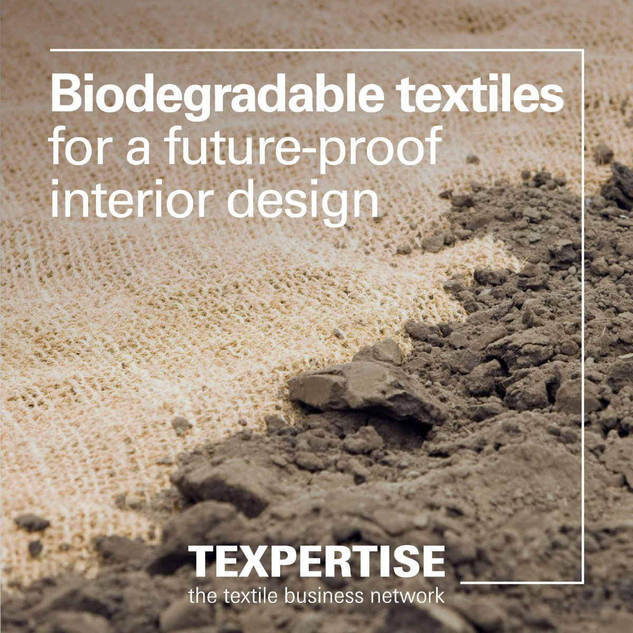Reading time: 7 minutes
Interview with Bo Le-Mentzel, architect and founder of the Tiny Foundation
The art of furnishing a tiny flat is more akin to fashion than interior design, says Bo Le-Mentzel. The highly acclaimed architect is one of the few who is able to plan floor space in such a way that living space becomes affordable. His experience comes from building mobile tiny houses, as well as from furnishing his own home. Here, he talks about effective solutions to the global housing shortage, an alternative definition of comfort, and the role of textiles in furnishing tiny dwellings.
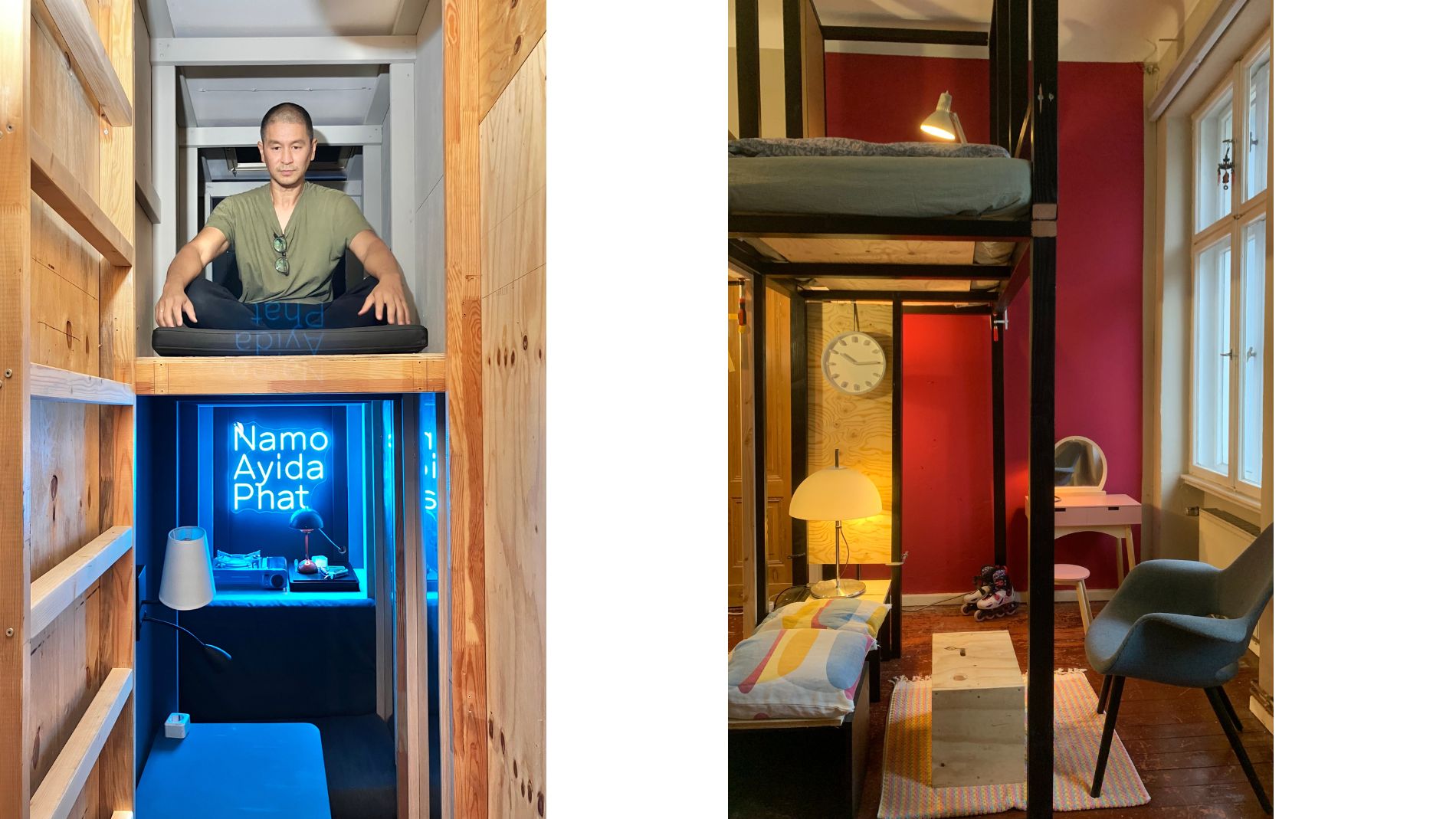
Virtually no vacant apartments, high rents and few alternatives: housing shortages are a widespread problem with big cities being particularly affected. According to recent studies, Luxembourg, Ireland, Norway and Switzerland are the worst affected countries. You are familiar with the housing shortage in Berlin, where the population is approaching the 4 million mark. Why do micro apartments represent a realistic solution – and what are their limitations?
The housing shortage has at least two aspects: insufficient space and insufficient money. Micro-apartments can be a very good solution to both problems because they simply take up less space, which makes living more affordable. That said, micro-apartments do have limitations, and whether someone is happy living in one depends largely on their having been given a free choice. It's much like travelling: how much comfort am I willing to sacrifice? Do I need a luxury hotel or would I rather go hiking with a tent and rucksack? If it's my own free choice, a sleeping mat on the ground can represent greater luxury than an elegant box-spring bed. In other words, comfort is highly individual. And this is also true of the way we live.
How do you go about planning micro-apartments?
Before we start, it is important to note that our micro-apartments are not intended as private holiday homes but as affordable, social housing. And this is why we at the Tiny Foundation always focus on the budget. For example, according to official figures, trainees in Germany earn about €1,000 a month. Two-person households have around €1,500 at their disposal. The proportion spent on housing is estimated at 30 percent. For us, this means that we must design accommodation that costs no more than €330 to €500 to rent. With our concept, we are one of the very few architectural firms to achieve this.
Your designs enjoy international renown. What is behind the Tiny Foundation's two-point plan?
Firstly, we specify no more than 20 square metres of floor space per person. And, in most cases, we stay below this limit. Secondly, we always plan one room per person, a rule that also applies to children and parents. This is a level of comfort that we do not want to compromise on. On this basis, we create floor plans that are significantly smaller and more affordable than traditional designs, yet still offer everyone their own personal refuge at the same time as exceeding the legal requirements. Here in Berlin, for example, the law stipulates a minimum of ten square metres of floor space per person. Therefore, a three-person household must have at least 30 square metres. However, the regulations include traditional master bedrooms and children's rooms, in other words, shared spaces. And I am highly critical of this. We believe that everyone has the right to privacy, regardless of how limited the space is.
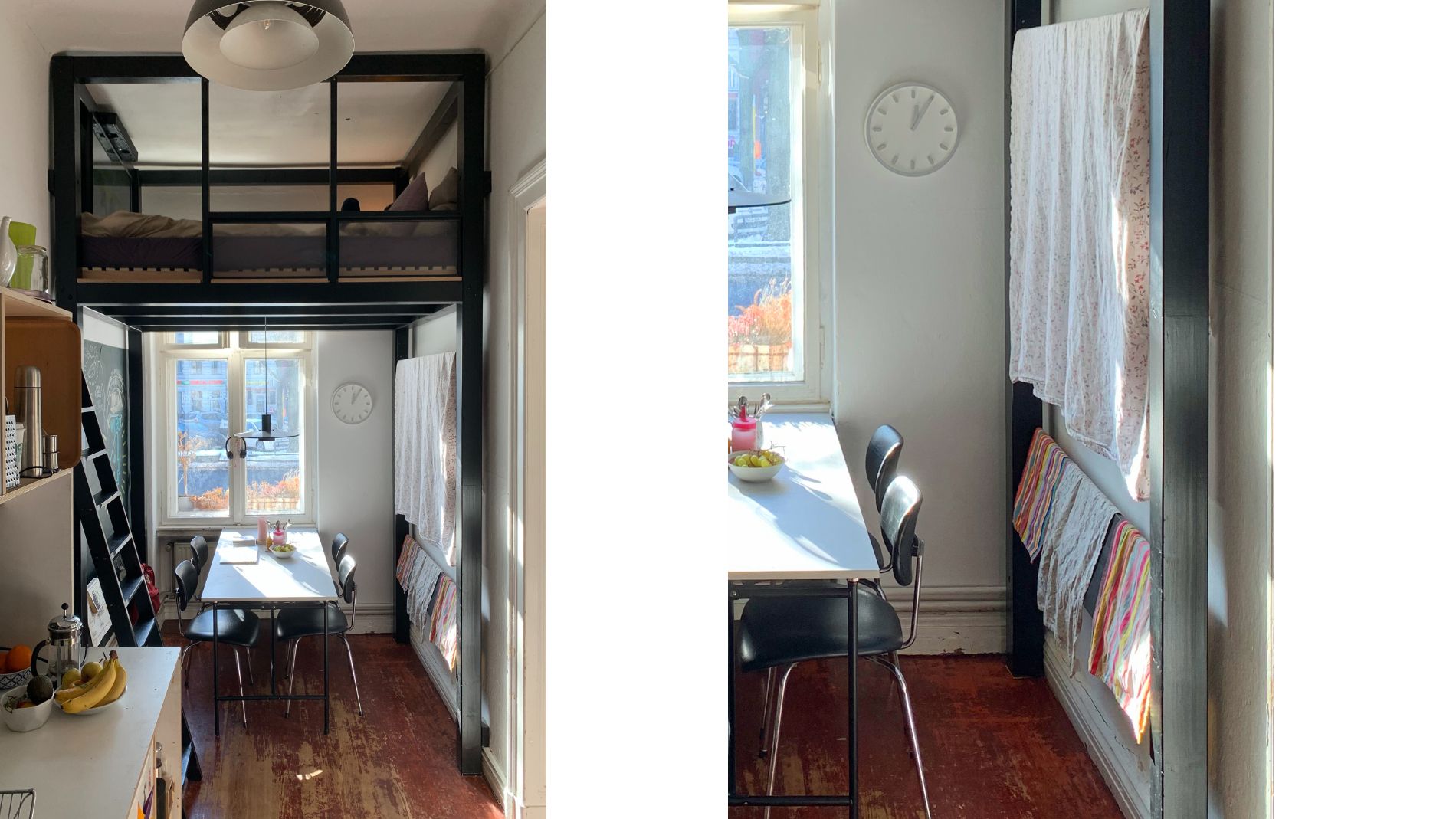
What does this ‘right to privacy’ mean in practice?
Although our floor plans generally offer more space than standard layouts, the rooms are smaller. For example, we don't envisage bedrooms being longer than 2.10 metres, which means that a classic double bed won't fit in. Instead, we create separate retreats for partners, which may even be more important in everyday life. Depending on the layout, this does not always mean a whole room, but perhaps a well-designed alcove in the kitchen-diner, like the one I had in our flat. Myself, I lived with my family of five on 57 square metres and didn't miss anything. Unfortunately, we had to move out in the summer of 2025. Now we have 97 square metres, which is still defined as a micro-apartment according to the principles of the Tiny Foundation.
How do you achieve comfort in tiny spaces?
It always depends somewhat on the type of property. Take a shared flat, for example. Here, privacy is the most important aspect in terms of comfort. That's why we equip every room, no matter how small, with a bathroom and cooking facilities. Whenever possible, we also plan communication rooms and meeting places. We consciously encourage people to identify with their accommodation – and this works best when people take ownership of their space, in other words, design it themselves. And this is why we rarely equip our properties with built-in furniture and fittings. Instead, we give future residents complete freedom to furnish their own space. Because, with every piece of furniture, every accessory and every hook I put up to hang something on, the room becomes more my home.
Until recently, you lived with your wife and three children on less than 60 square metres. How should we imagine your apartment?
For our own home, we turned an original two-room flat into five retreats. The high ceiling of the old building helped us to do this, by enabling us to add additional levels. This meant we could create two separate children's rooms, each with a floor space of three square metres, each equipped with a loft bed and a play area below, as well as a secure play and sleeping loft for the youngest. My wife preferred a bed at ground level, so we moved the storage space in her realm upstairs. I set up my own retreat in the kitchen-diner as a kind of tree house, which I jokingly called my ‘man cave’.
It is easy to make a large, bright room look attractive. What are the key factors when it comes to tiny dwellings?
The biggest mistake in furnishing small rooms is to think big: a bare, single-colour wall does not make a small room look big. On the contrary: small rooms appear more spacious when they are furnished with small pieces. Hence, it is a good idea to adjust to the scale and provide well-thought-out visual and tactile stimuli. For example, handles on the cupboards that are pleasing to the touch, pictures that change automatically, colourful details and, of course, well-placed lighting. In principle, small apartments are like dressing oneself: just as I choose the right accessories to go with my outfit when I get dressed, I enhance the interior with harmonious details. Seen in this light, the process is more like fashion design than interior design.
How do sumptuous furnishings and a tight budget go together?
Attention to detail does not have to be complicated, especially if we think outside the box to find solutions. In our kitchen-diner, for example, I installed rails for towels and bed linen underneath my ‘man cave’. Drying them not only created a pleasant indoor climate but also had the decorative appeal of Japanese wall hangings.
Do textiles have a special role to play in furnishing tiny houses?
Textiles are ideal for decorating small flats because they are highly flexible and perfectly combine practicality with beauty. Coloured curtains, for example, not only offer privacy, as well as light and sound insulation, but also enable me to completely transform the atmosphere of a room in no time at all. Interestingly structured textile surfaces add valuable stimuli that allow me to quickly change a small flat and keep it interesting. Cushions and blankets often have two different sides. With a simple twist, I can change the colour scheme. That makes a big difference.
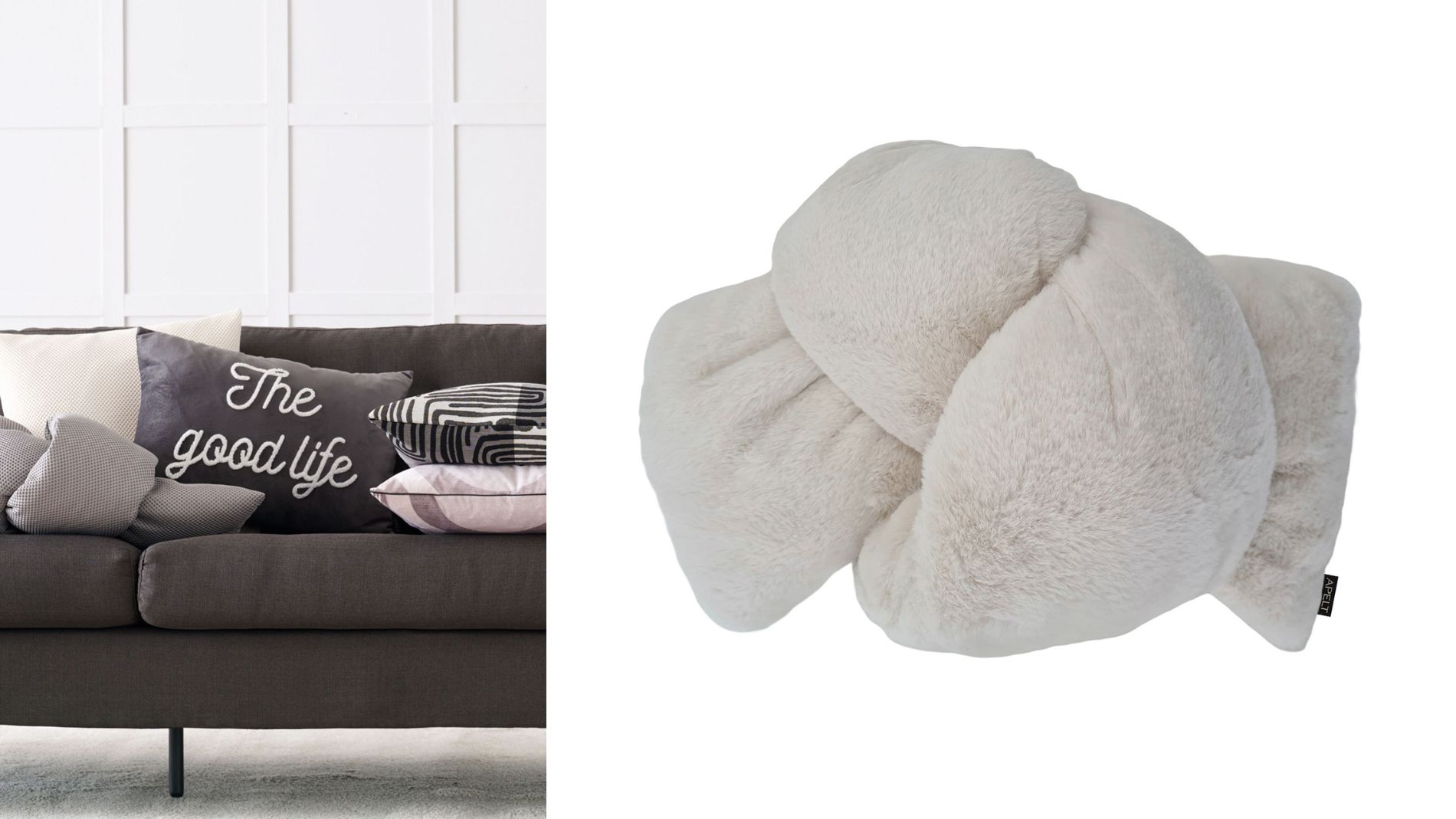
What textile designs would you like to incorporate into a tiny house?
I am an architect by trade, not an interior designer. But what I could well imagine is to design two levels in completely different styles. Take our kitchen-diner, for example: why not install a modern kitchenette downstairs and furnish the sleeping area upstairs with textiles that make it look as if it were wrapped in cotton wool or clouds – in other words, a retreat where I can literally immerse myself. The world of textiles offers endless possibilities for this.
Conclusion
Visionaries such as Bo Le-Mentzel show clearly that the micro-apartment concept has great potential by helping to alleviate the housing shortage and providing people with a good home. However, this also means challenging conventional wisdom. How much floor space does a person need to live, how is the concept of comfort changing and what matters when it comes to furnishings? Tiny architecture opens up exciting prospects for the textile industry. Furnishing small spaces requires a rethink: away from barren minimalism and towards designs rich in detail, in which both functional and decorative textiles have an important role to play.
